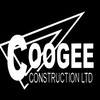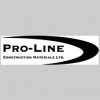I love the whole on site portion of construction; once the planning is done, decisions have been made, the contracts are signed and now the construction can begin. Ascension with Simon Dumont. It provides some very interesting insight into the minds of athletes at the top of their sport. 2 things, the teamwork and camaraderie aspect of building relationships with project stake holders.
The pride of ownership in helping build a project and seeing the project years later standing the test of time. Having the opportunity to work on a variety of projects, each one having it's own unique challenges. Everyone on a project works together towards a common goal of completing the project.
The pride of ownership in helping build a project and seeing the project years later standing the test of time. Having the opportunity to work on a variety of projects, each one having it's own unique challenges. Everyone on a project works together towards a common goal of completing the project.
Services
From general contracting to complete building design and construction, our team can assist an Owner at every stage, beginning at assessing feasibility through to commissioning and turnover. We utilize a variety of delivery methods for our construction services based on our clients needs. The best method and contract style can be selected, taking into account many factors.
Through our history of successful projects in Jasper National Park, Johnston Builders was selected by Pursuit to undertake the construction of a new 88-suite hotel on Connaught Drive. Located next to the existing Sawridge Inn and Conference Centre, the new 46,100 square foot hotel will feature an enclosed events pavilion, 80 kitchenette suites and two skybridges connecting the two wings of the hotel and dining facilities at the Sawridge.
Outgrowing their location on Main Street, Home Hardware required a new larger Building Centre to service Osoyoos and the surrounding area. Johnston Builders was retained as the Design-Builder for the new 22,000 sq.ft store. Being located next to an airport, the new store's height was sensitive.
The team re-positioned the building's setback and utilized a flat roof design with a shallow, prefabricated steel structure to maximize the interior ceiling height.Starting to outgrow our previous office, the need for more space was evident. The result was this 15,500sq ft two-storey, office complex.
The team re-positioned the building's setback and utilized a flat roof design with a shallow, prefabricated steel structure to maximize the interior ceiling height.Starting to outgrow our previous office, the need for more space was evident. The result was this 15,500sq ft two-storey, office complex.
This included upgrades to all 99 suites, modernization of the mechanical and electrical systems and the addition of a new underground indoor pool and hot tub all while maintaining the original footprint of the building. As a revenue-generating property it was essential to the client that the building was turned over in a timely fashion, which was achieved through a staggered opening of the rooms.
The 90,000sq ft. The building was constructed with a structural steel superstructure and utilized a wide range of exterior finishes including metal siding, metal panels, cement composite panels, terrazzo masonry and aluminum curtain walls. These materials were used in conjunction with each other to provide a modern and contemporary design for the exterior of the school.




