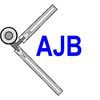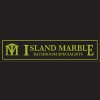
My name is Alan Bisson and I am an Architectural Designer/Draftsmen. I have been supplying Blueprints in the greater Victoria area for over 25 years. You would be hiring me to supply you with a custom group of drawings called the Architectural Blueprints. These Blueprints are meant to work in conjunction with other drawings and documents supplied by other sources to help secure a Building Permit Application and then an Approved Building Permit.
The objective is to work together to get as close as possible to achieving your needs and wants. With a mix of your ideas and my suggestions we create a working Architectural Design. This Architectural Design is developed and confirmed by you through progressive stages of revisions and refinements called the Preliminary Drawings.
The objective is to work together to get as close as possible to achieving your needs and wants. With a mix of your ideas and my suggestions we create a working Architectural Design. This Architectural Design is developed and confirmed by you through progressive stages of revisions and refinements called the Preliminary Drawings.
Services
This a group of drawings having specific standard project information to a quality required and accepted by a municipality in order to successfully secure a Building Permit Application and/or other permit applications as per the contract.
Also, for use by a structural engineer to supply stamped drawings, construction, pricing and in conjunction with other professionals supplying other required documents as per the municipality's requirements for this project.Showing you choices for:- Window styles; Exterior trim(s); Interior trim(s); Feature wall; Ceiling styles; Custom features; Custom finishing; Plus more as requested.
Also, for use by a structural engineer to supply stamped drawings, construction, pricing and in conjunction with other professionals supplying other required documents as per the municipality's requirements for this project.Showing you choices for:- Window styles; Exterior trim(s); Interior trim(s); Feature wall; Ceiling styles; Custom features; Custom finishing; Plus more as requested.
More often than not, in the residential home design industry, you will not need an architect. A site survey is a drawing of a particular property done by a registered British Columbia Land Surveyor. I strongly suggest enlisting the services of a qualified builder to see if your ideas are within budget or not.
Reviews (3)
Alysia Warrington
Apr 07, 2021
Report
Alana Zapletal
Mar 21, 2019
Report
Carolyn Duncan
Jul 22, 2018
Report
I would definitely recommend using AJB House designs for your next project! Taylor did an amazing job listening to what I was looking for and then bringing it to fruition – and the end result is going to be a wonderful home.
Both Taylor and Alan were very professional and I really appreciated that they were always able to answer questions and discuss ideas, either by phone or by email, within the same day. Amazing job!! Thanks again!
Both Taylor and Alan were very professional and I really appreciated that they were always able to answer questions and discuss ideas, either by phone or by email, within the same day. Amazing job!! Thanks again!



