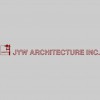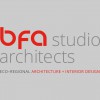
Range Architecture's Fraser Dow (Architect AIBC) is a Certified Passive House Designer with over 18 years of experience collaborating with urban, rural, First Nations, and remote communities throughout British Columbia. Everyday, Fraser's attentive, dedicated and energetic nature contributes to delivering results that make our clients proud.
His ability to listen plays an important role in bringing each client's vision to life. Range Architecture strives for projects with innovative sustainability and energy conservation that's practical and cost effective in both the short and long-term.
His ability to listen plays an important role in bringing each client's vision to life. Range Architecture strives for projects with innovative sustainability and energy conservation that's practical and cost effective in both the short and long-term.
Services
At Range Architecture, our approach is to understand and embrace the values and vision of each client. From developing a budget at project onset, to discussing design concepts and reviewing the construction progress on site, Range Architecture works with the client's best interests in mind.
Range Architecture collaborates with clients to achieve their sustainability goals and suggests progressive approaches to environmental design where appropriate on each project.Whether it's a single family home in Vancouver or a recreational center in rural British Columbia, we understand that when people converge to build something, there's a unique sense of purpose and optimism infused into each project.
Range Architecture collaborates with clients to achieve their sustainability goals and suggests progressive approaches to environmental design where appropriate on each project.Whether it's a single family home in Vancouver or a recreational center in rural British Columbia, we understand that when people converge to build something, there's a unique sense of purpose and optimism infused into each project.
We'll consider and evaluate the viability of your design project. This includes developing budgets, building programs, reviews of potential sites and zoning analysis. We collaborate with our clients to establish their project requirements, goals and vision. 3D models are used to capture and translate physical drawings of scale and space to illustrate the basic concept of the design.
Project Description: Range Architecture worked closely with Owners initial vision and continual input to design the residence on the steep-sloped site. The primary living area was to maximize the outdoor views to entice the young children outside to play.
Project Description: Range Architecture assisted Esquimalt Nation on the project which proposes to consolidate two existing single family residential lots and redevelop into seven townhouses, to increase the housing units available in their community.
Project Description: Range Architecture assisted Esquimalt Nation on the project which proposes to consolidate two existing single family residential lots and redevelop into seven townhouses, to increase the housing units available in their community.
Project Description: A renovation and expansion to the existing school (Grades K-7) to add a gymnasium, change rooms and washrooms. The gymnasium provides a much needed indoor space in the community for exercise and fitness. Project Description: The new school project was an addition to the existing community center gymnasium and pool.
Project Description: The office renovation re-purposed an old closed school with an envelope upgrade to improve the energy efficiency of the building, along with a new interior layout and design for the new offices and finishes.
Project description: This existing office renovation sought to increase natural day-lighting throughout, modernize the finishes and work-space, create more functional meeting spaces, and provide additional work station capacity for their expanding team.
Project description: This existing office renovation sought to increase natural day-lighting throughout, modernize the finishes and work-space, create more functional meeting spaces, and provide additional work station capacity for their expanding team.
Reviews (1)
Sean Tobin
Oct 07, 2019
Report


