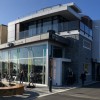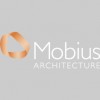
Our architectural firm includes talented individuals with a broad range of backgrounds and training from around the world. We work collaboratively with each other and our clients. We undertake a wide variety of project types including commercial, entertainment, automotive, industrial, health care, residential and accept new challenges.
Our mission is to provide creative, cost and time effective solutions in collaboration with clients. Our design philosophy is to create environmentally sensitive design solutions that are pragmatic and functional. We seek to create enduring spaces and timeless structures that empower the human spirit, and balance human aspirations with the need to respect the natural environment.
Our mission is to provide creative, cost and time effective solutions in collaboration with clients. Our design philosophy is to create environmentally sensitive design solutions that are pragmatic and functional. We seek to create enduring spaces and timeless structures that empower the human spirit, and balance human aspirations with the need to respect the natural environment.
Services
We provide architectural, interior design, urban design, feasibility studies, site analysis, building investigation, strata conversion and assessment, rezoning, and project management. We offer development approval services that focus on success with creative solutions that create excitement, desire, and acceptance through technical thoroughness, excellent graphic communication, and design quality reputation.
Two original bedrooms converted to boardroom. I played on this bowling alley when I was a kid! Period correct reproduction Eames EA117 chairs. Boardroom with magnetic white boards, heat pump diffuser, and adjustable halogen lighting. Conversion of former bedroom closet for black, grey, white kitchenette, featuring Torus Mable countertops (inspired from our trip to Turkey).
The design is in contrast to the traditional retail big box store approach. The design reinforces the corporate vision of ' Country Grocer' as a friendly community based business that not only provides quality produce, but also provides a quality user experience.
The associative link to the farm environment - from where many of the products originate - is reinforced with: the market atmosphere, clustering of agrarian forms, use of natural and utilitarian materials/ methods, thoughtful details.
The associative link to the farm environment - from where many of the products originate - is reinforced with: the market atmosphere, clustering of agrarian forms, use of natural and utilitarian materials/ methods, thoughtful details.
Corner elevation with rainwater bioswale, timber soffit, clerestorey glazing, and integrated signage. Feature galvanized steel rainwater scupper with backlit waterfall into bioswale as animated feature to passersby. Stone veneer, heavy timber fir and laminated glass canopy with custom galvanized steel gutter along building, providing weather protection for pedestrians from parking lot.
Located on First Nations Land, the building form pays homage to the "Chief" with its prominent glazed lobby and sloping timber roof structure. This 23,000 square foot gaming facility also provides, a restaurant and outdoor terrace that takes full advantage of the southern exposure and the spectacular view of the mountains cliff faces.
Reviews

Be the first to review Raymond De Beeld Architect.
Write a Review