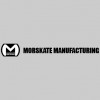Building Information Modelling (BIM), is a 3D modeling process where all of our team members including architects, engineers, trade partners, as well as end user groups can collaborate, virtually design, construct & operate buildings in the virtual world before any materials are used. Every part is cut, drilled & laid out by machinery that gets its information directly from the BIM model to ensure precise accuracy & high efficiency.
We complete daily stand-up meetings with all team members, as well as hold daily team leader seminars. Every day we work to improve upon yesterday in a relentless pursuit of an ethical & sustainable company, where we aspire to do no harm & benefit all. This is crucial, as we recognize that no one person is as strong individually as a unified, driven & focused group of people.
We complete daily stand-up meetings with all team members, as well as hold daily team leader seminars. Every day we work to improve upon yesterday in a relentless pursuit of an ethical & sustainable company, where we aspire to do no harm & benefit all. This is crucial, as we recognize that no one person is as strong individually as a unified, driven & focused group of people.
Services
At StandardWest we set daily high standards - for our team, for our workmanship & for our finished products. From stairs & handrails to custom steel buildings in excess of 1,000 tonnes, our commitment to these standards comes standard on every job we do. From drafting & engineering to field crews, our team works closely together to make sure your project is on time & on budget.
Our team detailed, supplied, manufactured, erected & Q-Decked this single story warehouse. Our erection crews installed OWSJ & structural steel, as well as detailed, manufactured & installed an entire building package. Our team worked with the engineers & precast partners to design, manufacture & erect this precast / steel structure.
StandardWest strives to exceed the quality & safety expectations of our industrial clients. Through documentation, mentoring & programs such a COR, our team focuses on improving our systems & culture to out perform. We have partnered with industry leaders in bringing the design build systems to the industrial world.
BIM Software & 3D Modeling allows us to share & collaborate with multiple trades & professions. Our engineering team & partners can custom design your steel package or building that fits your criteria. This allows for quality control checks so we can review with the engineer & architectural models to do a clash detection before fabrication.
Our Central Alberta manufacturing facility is ideal for serving all of Canada's, as well as North America's, Industrial, Commercial, Agricultural, Food Processing, Infrastructure & Pile Splicing / Capping Industries. It's just as common for our clients to hail from Houston or Denver, as they are to hail from Toronto or Vancouver.
Reviews (1)
C. D.
Jul 11, 2021
Report

