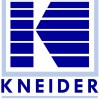
Don Jackson and Nic Ypes started the firm of Jackson Ypes & Associates in 1954. From the beginning, the specialty of the Firm was designing institutions. A regular part of the volume of work was housing for seniors, elementary and high schools, and community centres. In 1980, Don Jackson retired and Marilyn Ypes became a Partner with her father, Nic Ypes.
The emphasis on seniors' design then increased to include retirement, long-term care and independent seniors living. Marilyn's academic background in designing for seniors and the CMHC scholarship she received gave the Firm momentum to expand into this area. A steady representation of schools and community centres was also maintained over the years.
The emphasis on seniors' design then increased to include retirement, long-term care and independent seniors living. Marilyn's academic background in designing for seniors and the CMHC scholarship she received gave the Firm momentum to expand into this area. A steady representation of schools and community centres was also maintained over the years.
Services
Marilyn Ypes Architect Inc. is a full service Firm that has been practicing Architecture since 1985. Our range of completed projects includes Retail, Industrial, Health Care, Office, Education, Day-Care, Recreational, and Residential projects. The sizes of our projects vary from a residential porch addition to multi-unit senior citizen facilities.
Concept design involves an idea or abstract design that guides the project and confirms its identity as the design moves forward. We refer to detailed design as the evolution of the concept refined into plans and specifications. We create office space layouts for Clients to provide efficient, practical floor plans.
We create office space layouts for Clients to provide efficient, practical floor plans. Good space planning saves on renting unnecessary floor space because we can design efficient layouts. Effective space planning ensures optimal use of floor area without wasted space often spent on circulation, unnecessary storage and other wasteful activities and spaces.
Marilyn Ypes Architect Inc. has over 35 years of experience in reviewing construction projects. Site review is a periodic visit of checking the work on site and ensuring the compliance with specifications and drawings and that instructions are being carried out. Construction projects involve the co-ordination of a great number of people, materials and components.
Reviews (3)
Catherine Barker-Hoyes
Aug 13, 2020
Report
Marilyn Ypes Architect Inc. designed a main floor kitchen, pantry, family room and powder room for me. In addition she designed a basement addition complete with kitchen and totally redesigned the second floor of my house including 3 bedrooms, a master en suite bathroom and a walk in closet. She is currently designing a new addition to the family room and 2 new bedrooms over the family room and kitchen. Marilyn's design incorporated everything that I asked for in a very creative and efficient way. I would highly recommend Marilyn and her staff and use her services again. Catherine Barker-Hoyes
Info Mail
Oct 29, 2019
Report
Mina Ghavidel
Sep 27, 2019
Report



