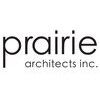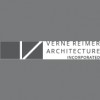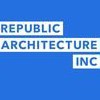Our working philosophy prompts us to resist the tendency to see the world only as a marketplace of commodities to be bought, sold and manipulated. We strive to be sensitized to the unique landscapes, natural preserves, and cultural communities that dot our maps. We aspire to be responsible stewards of the global environment and to maximize the value of the resources at hand.
In all our efforts, our primary goal is to get the best design for the best price, for the client, society, and the planet. Our faith in the value of design motivates us to respond effectively to an equally committed client. Consequently, we seek clients with the courage to consider the possibilities of a building that serves their needs while at the same time, contributes to the public life of their community.
In all our efforts, our primary goal is to get the best design for the best price, for the client, society, and the planet. Our faith in the value of design motivates us to respond effectively to an equally committed client. Consequently, we seek clients with the courage to consider the possibilities of a building that serves their needs while at the same time, contributes to the public life of their community.
Services
Does your property have an odd shape that is difficult to work with? Is there an nice view, or natural sunlight to be captured by the building? Or, does the building need to turn away from something unsightly, or to shelter from the winter winds?. Does it concern you that the value of your built investment be maintained?
Monteyne Architecture Works practices a problem-solving approach to design that achieves a synthesis of the client's needs and aspirations, while working within the processes of contemporary construction, and using aesthetic principles that are appropriate to the specific project. The first step is to develop a concept that fulfills the functional requirements of the users in an elegant manner.
Some of our clients have a great deal of experience in working with architects. But the majority of people are unsure about the process or, what to look for in an architect. In all of our dealings with clients, our approach and inclination is to be as straight forward, upfront, and transparent as possible.
Schematic design phase including team meetings, the preparation of a study model, plans, and 3-D drawings as required to communicate the project to the client; preliminary engineering design; preliminary cost estimate; this Design development phase including team meetings, the refinement of the design in plan, section, and elevation; refinement of the model and interior ideas; revised cost estimate; client sign-off.
Given the variety of projects that we work on, we typically utilize one of three service scenarios to calculate design fees. Generally used to calculate fees for designing and overseeing the construction of built environment projects such as buildings, exterior environments such as gardens, and interiors.
Reviews

Be the first to review Syverson Monteyne Architecture.
Write a Review


